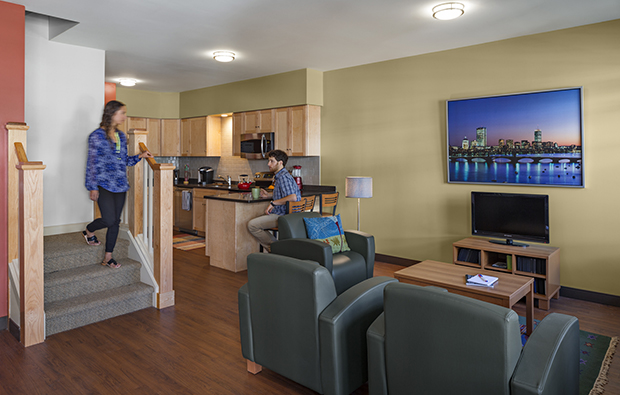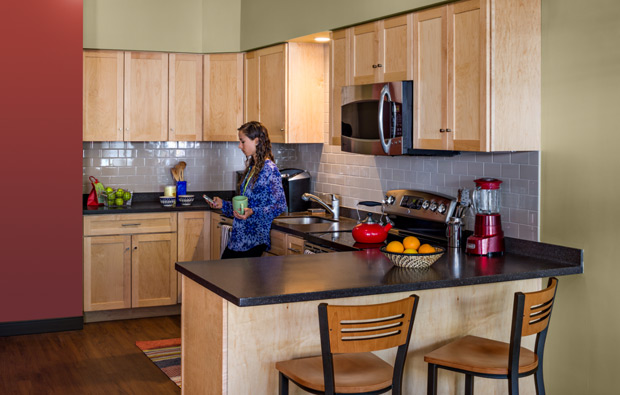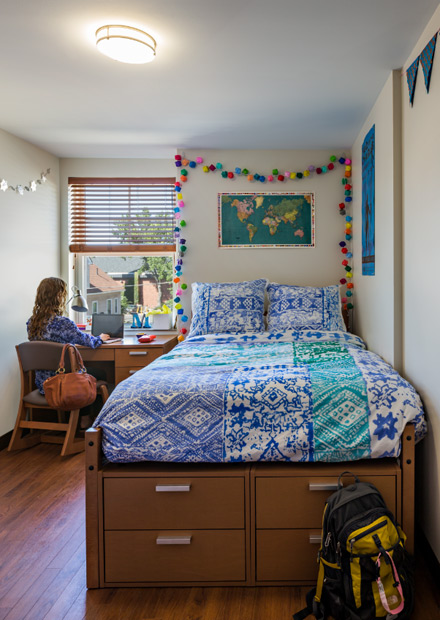Crescent Street Townhouses
The Crescent Street Townhouses house upper-year students.
 Location: On Crescent Street
Location: On Crescent Street
Size: consists of 8 and 9 person units
comprised of 8 and 9 single occupancy bedrooms, full kitchen/living room, 2 or 3 bathrooms, washer/dryer. These units are centrally air conditioned. The cost to live in the Townhouses will be announced by the Business Office in April.
 During the housing selection process, students can request the townhouses as a group, who wish to live together or as an individual. Most units will be reserved for groups of 8 or 9. Students will have their lottery numbers averaged just as numbers are averaged for any other multiple occupancy room/suite. A limited number of units will be held for individual selections.
During the housing selection process, students can request the townhouses as a group, who wish to live together or as an individual. Most units will be reserved for groups of 8 or 9. Students will have their lottery numbers averaged just as numbers are averaged for any other multiple occupancy room/suite. A limited number of units will be held for individual selections.
 Format: Co-ed (Note: students must be on a Chartwells Meal Plan)
Format: Co-ed (Note: students must be on a Chartwells Meal Plan)
Options for Townhouses:
Two-person units: #7, 51
Three-person units: #25, 31
Eight-person units: #9, 23, 33, 49, 67, 96, 110, 76, 90
Nine-person units: #11, 13, 15, 17, 19, 21, 37, 39, 41, 43, 45, 47, 55, 59, 61, 63, 65, 98, 100, 102, 104, 106, 108, 78, 80, 82, 84, 86, 88
Sample Layout for 8-Person Townhouse
Sample Layout for 9-Person Townhouse
Floor Plans by Building:
Building 1( Units 7, 9, 11, 13, 15, 17, 19, 21, 23, 25): 1st Floor, 2nd Floor, 3rd Floor
Building 2 (Units 31, 33, 31, 39, 41, 43, 45, 47, 49, 51): 1st Floor, 2nd Floor, 3rd Floor
Building 3 (Units 55, 59, 61, 63, 65, 67, 69): 1st Floor, 2nd Floor, 3rd Floor
Building 4 (Units 94, 96, 98, 100, 102, 104, 106, 108, 110, 112): 1st Floor, 2nd Floor, 3rd Floor
Building 5 (Units 76, 78, 80, 82, 84, 86, 88, 90, 92): 1st Floor, 2nd Floor, 3rd Floor
