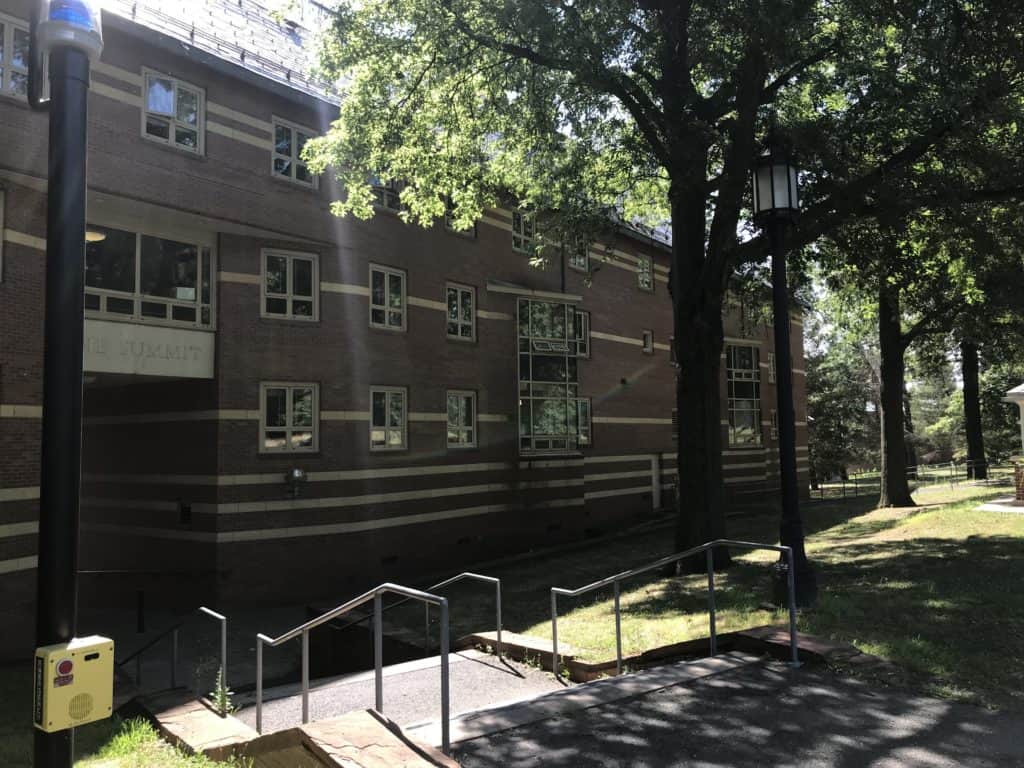Summit North and Summit South
The Summit North and Summit South Residential Communities house upper-year students.
 Location: On Summit Street and across from the Summit East Residential Community
Location: On Summit Street and across from the Summit East Residential Community
Size: The 1st, 2nd, and 3rd floors of Summit North & Summit South are made up of 4-bedroom quads. These suites include a bathroom and living area. The 4th floor has one quad which has 4 bedrooms and living area. However there is no private bathroom within the 4th floor suites. There are singles on the 4th floor in addition to the one quad.
Format: Co-ed
Community Mentors: There is one Community Advisor residing in Summit North & one Community Advisor residing in Summit South
Floor Plans – Summit Suites North:
First Floor
Second Floor
Third Floor
Fourth Floor
Floor Plans – Summit Suites South:
First Floor
Second Floor
Third Floor
Fourth Floor
Room Dimensions*:
| Type of Room | Dimensions |
| Single | 9ft 1in x 8ft 5in |
*Dimensions are approximate examples; there are variations in sizes of rooms throughout each building
