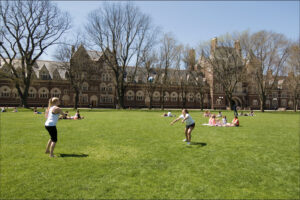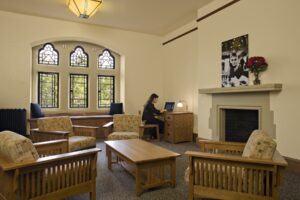Jarvis
The Jarvis Residential Community houses upper-year students.
Location: On the Long Walk

Size: consists of towers A – F. There are 6 and 8 person suites. The suites are a mix of singles and one room doubles. Each suite
has a common room and two bathrooms (towers B – E). Suites in Towers A and F are all 8 person suites with a common room, study, and three bathrooms. There is one 7 person suite (Jarvis F400) and one 9 person suite (Jarvis C300)
Format: Co-ed (Note: some suites can be all female or all male)
Community Mentors: There are three Community Advisors who oversee Jarvis
Floor Plans:
First floor
Second floor
Third floor
Fourth floor
Room Dimensions*:
| Type of Room | Dimensions |
| Single | 10ft x 9ft 5in |
| Double | 15ft 10in x 14ft 10in |
| Common Room | 14ft 8in x 13ft 8in |
*Dimensions are approximate examples; there are variations in sizes of rooms throughout each building
