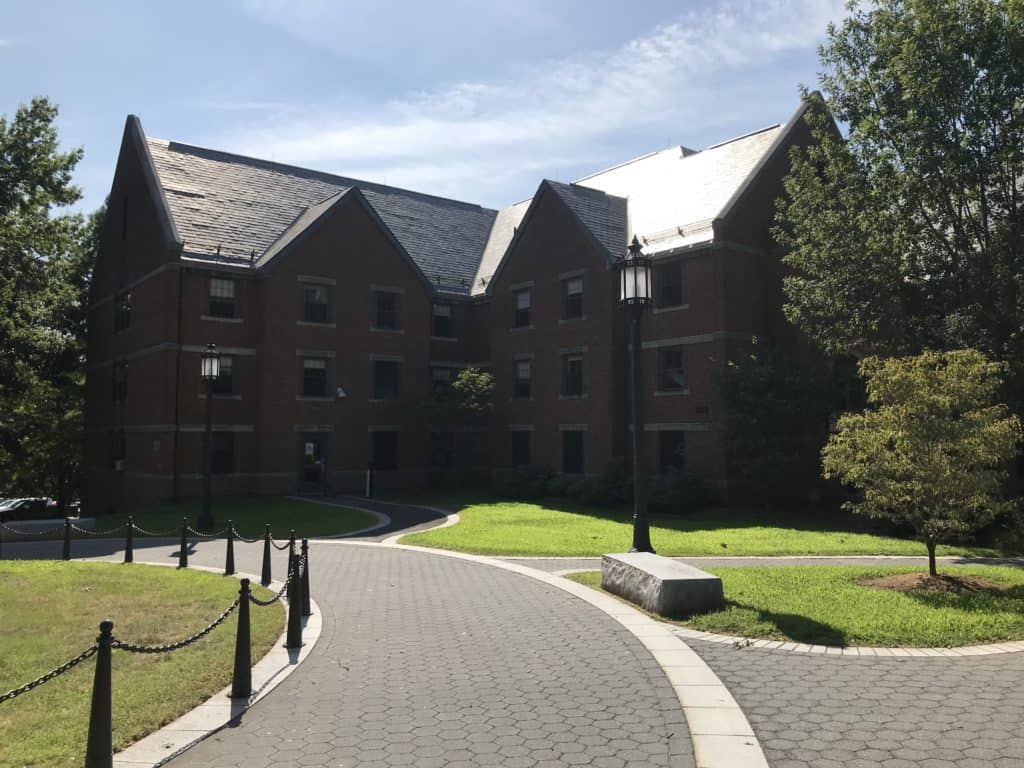Back to The Bantam Network
Hansen
The Hansen Residential Community houses upper-year students.
 Location: On Vernon Street across from the Bistro.
Location: On Vernon Street across from the Bistro.
Size: consists of singles and 4-bedroom suites. Each suite has a common room, but the bathrooms are community bathrooms located outside the suites. This hall is handicap accessible.
Format: Co-ed
Community Mentors: There are four Community Advisors residing in Hansen
Floor Plans:
Basement
First floor
Second floor
Third floor
Room Dimensions*:
| Type of Room | Dimensions |
| Single | 17ft 7in x 8ft 4in |
| Quad | 10ft 11in x 9ft 3in |
*Dimensions are approximate examples; there are variations in sizes of rooms throughout each building
