The Long Walk
When you imagine quintessential Collegiate Gothic architecture, the soaring towers and brownstone exteriors of Trinity's Long Walk buildings will likely come to mind.
Trinity News, Aug. 13, 2018
Built in the 1870s, the Long Walk was the first group of buildings that were constructed when the college moved to its current location on Summit Street. These historic buildings are the heart of Trinity’s campus, and generations of students have passed through their arches and walked down the grand view of the Main Quadrangle.
Explore more views of the Long Walk throughout the years.
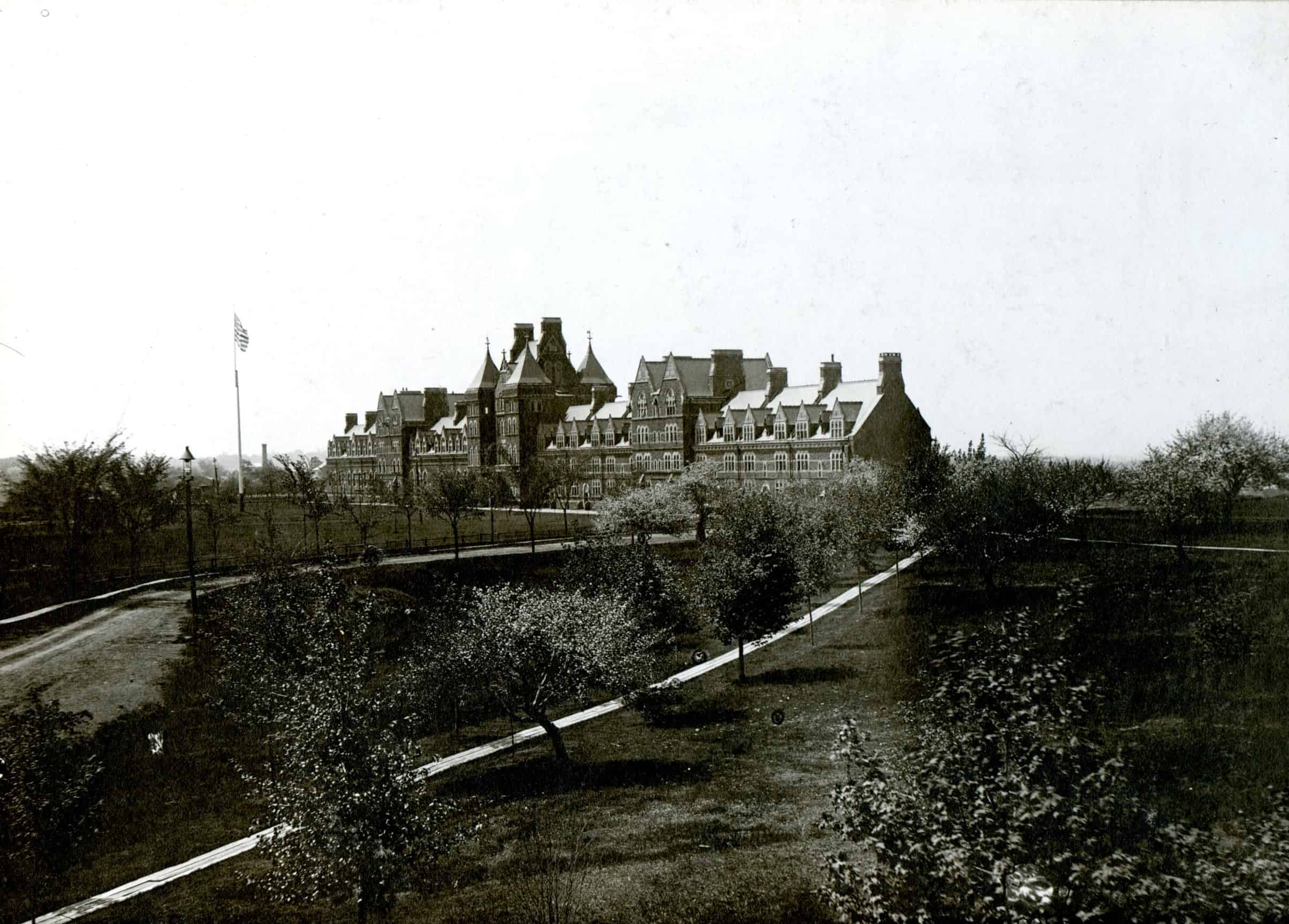
Trinity College’s Long Walk, designed by English architect William Burges and adapted by Francis Kimball, comprises brownstone buildings Seabury, Northam, and Jarvis. Seabury and Jarvis were built in 1878, and Northam Towers was added in 1883. A $32.9 million restoration and renovation project was completed in 2008.
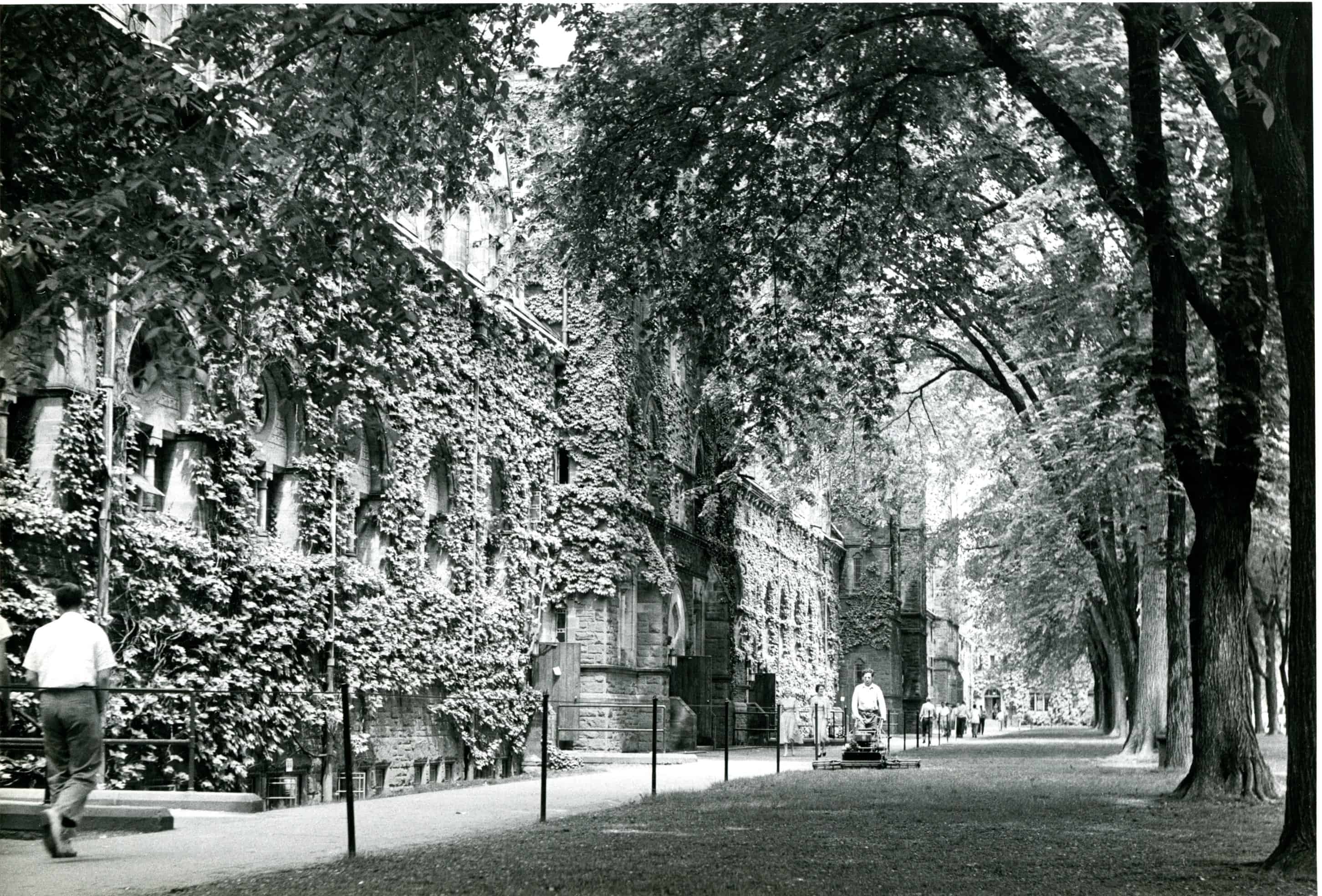
A college groundskeeper from long ago mows the lawn along the Long Walk, a prime example of Collegiate Gothic architecture that is a signature feature of the Trinity campus.
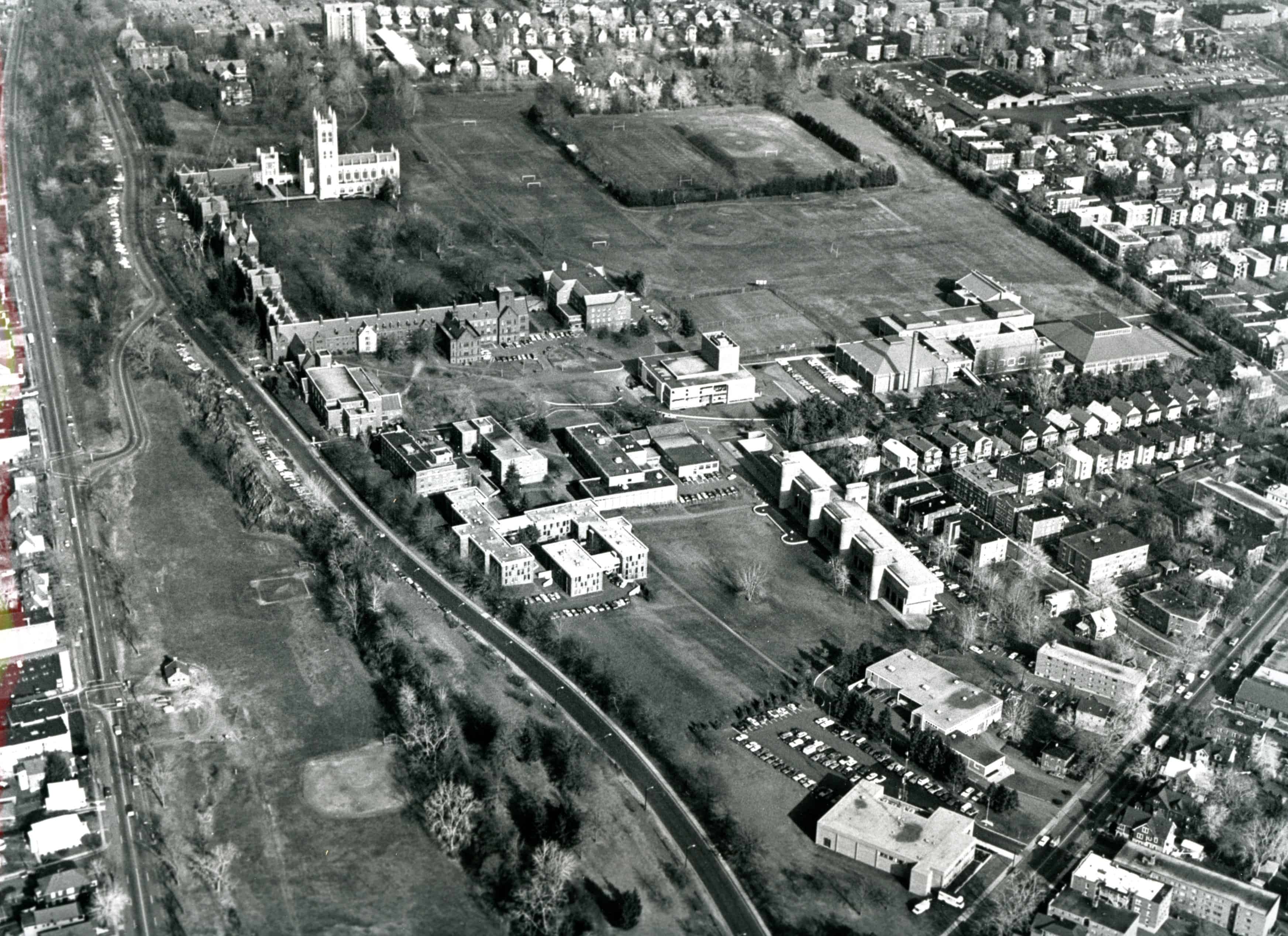
An old aerial view of the college’s campus shows the Long Walk in the upper-left corner.
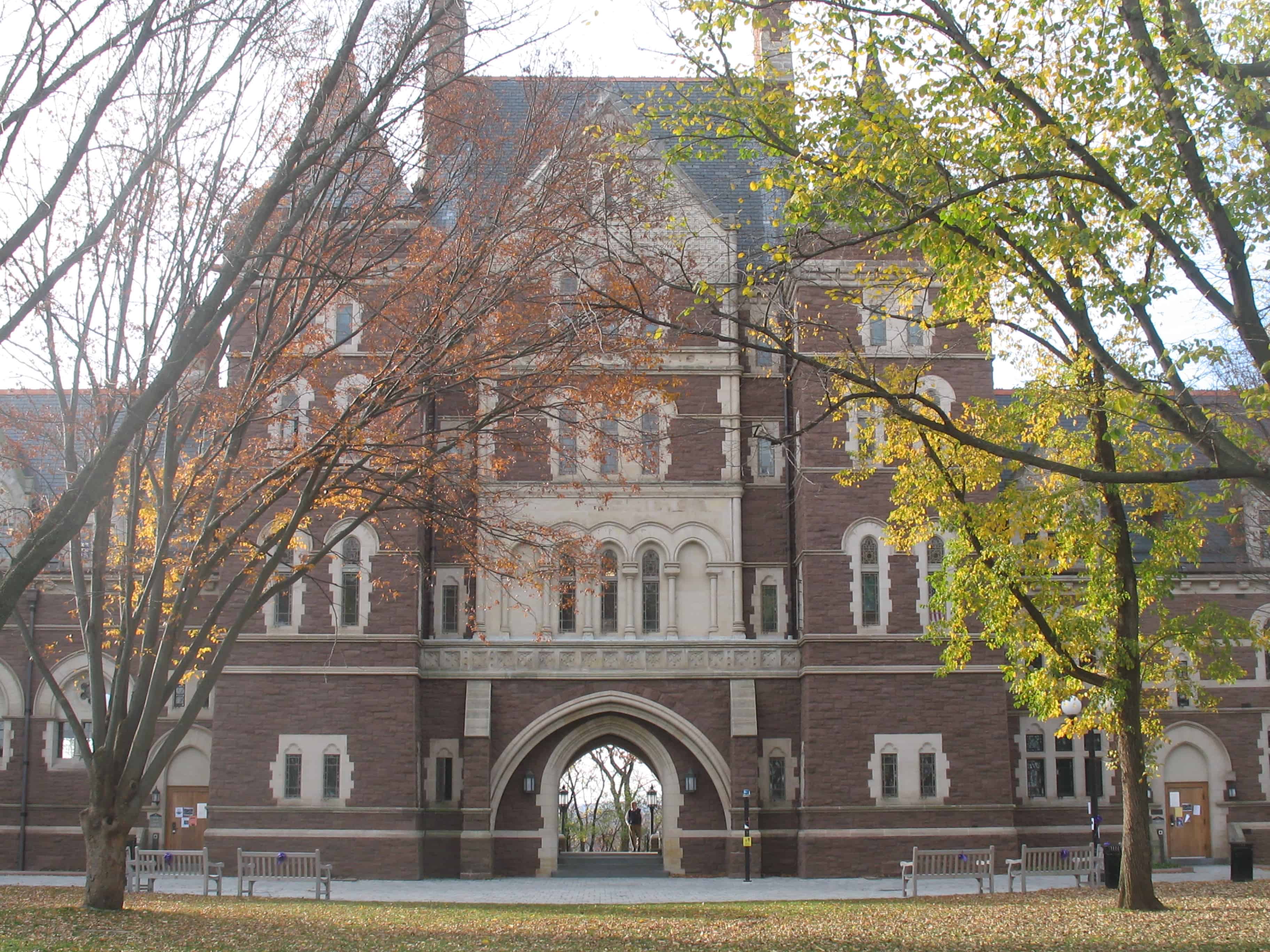
The Fuller Arch at Northam Towers stands tall near the center of the Long Walk, creating a link between the college’s Main Quadrangle and Hartford’s Summit Street.
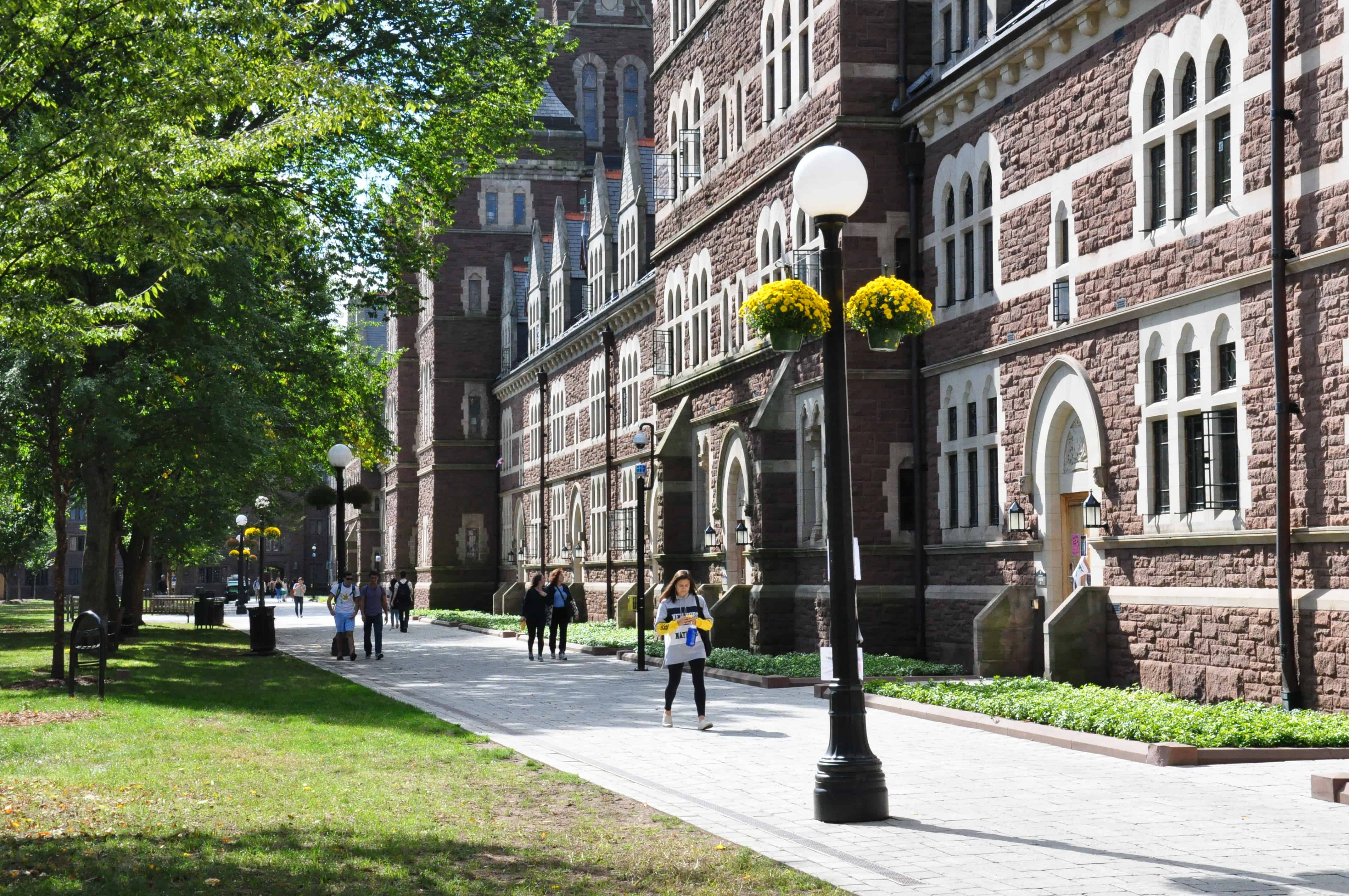
Students head down the Long Walk toward Williams Memorial.
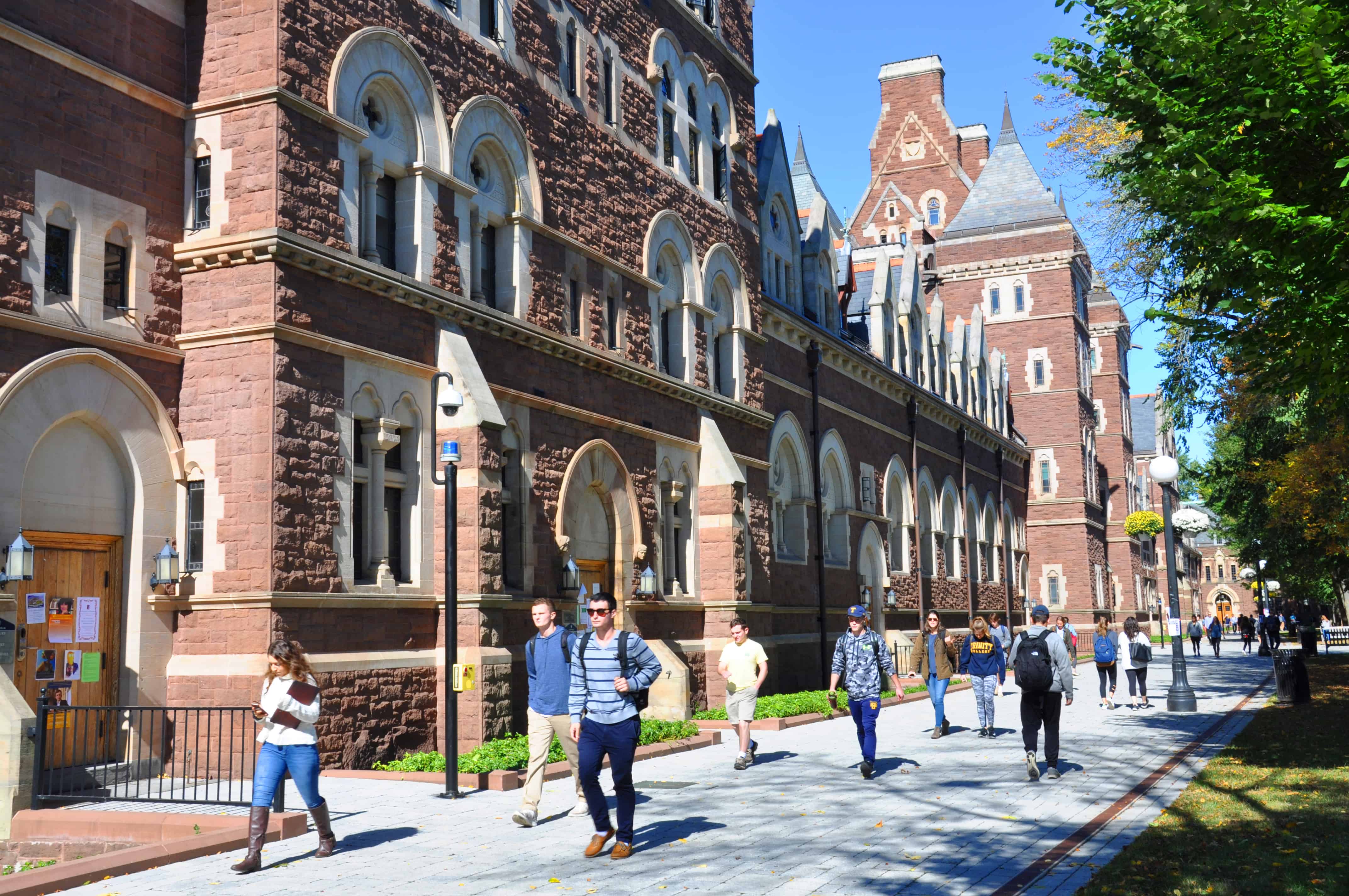
A busy and bright fall day brings the hustle and bustle of students going to and from their classes.
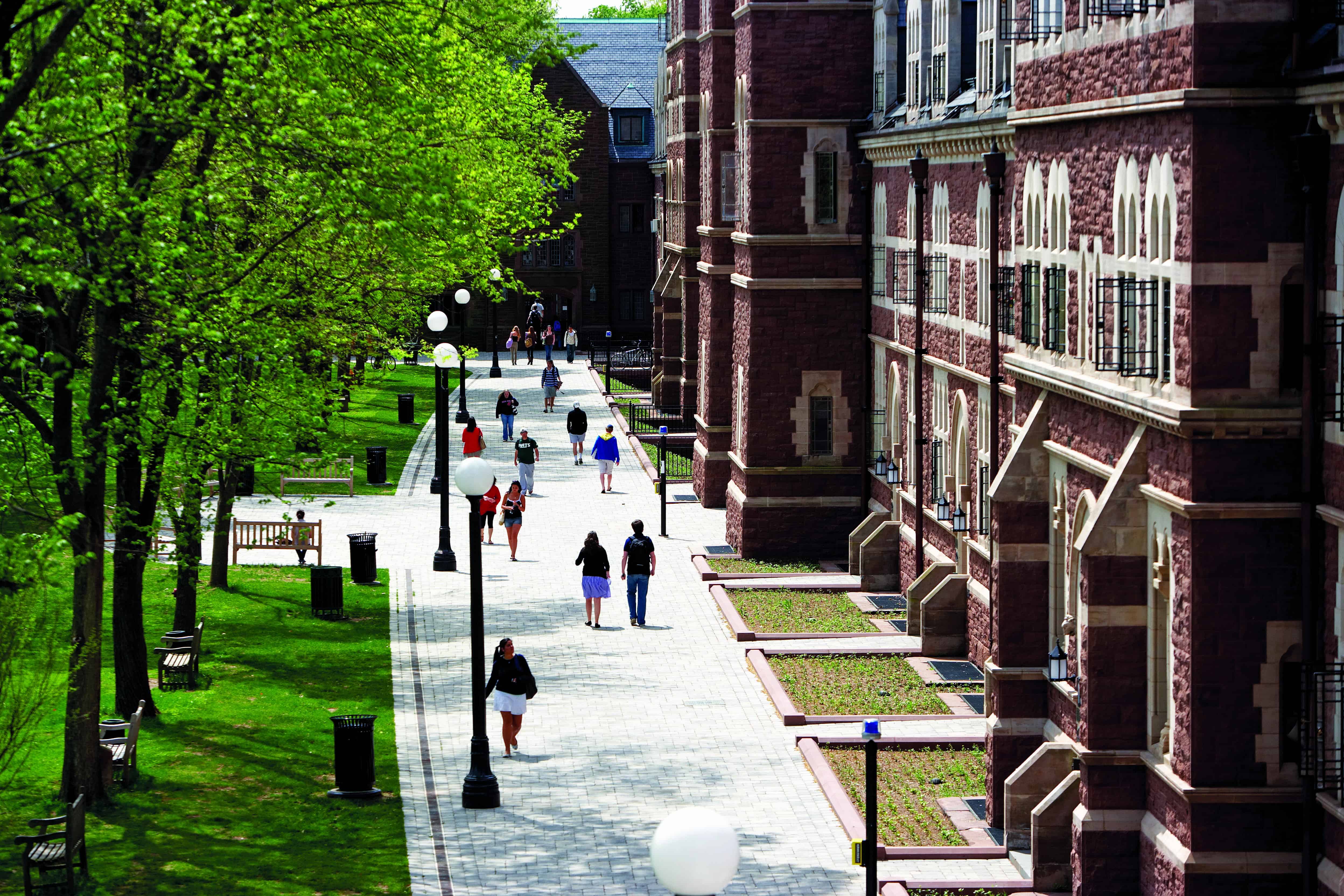
A window at the end of the Long Walk offers a bird’s-eye view of the well-worn path.
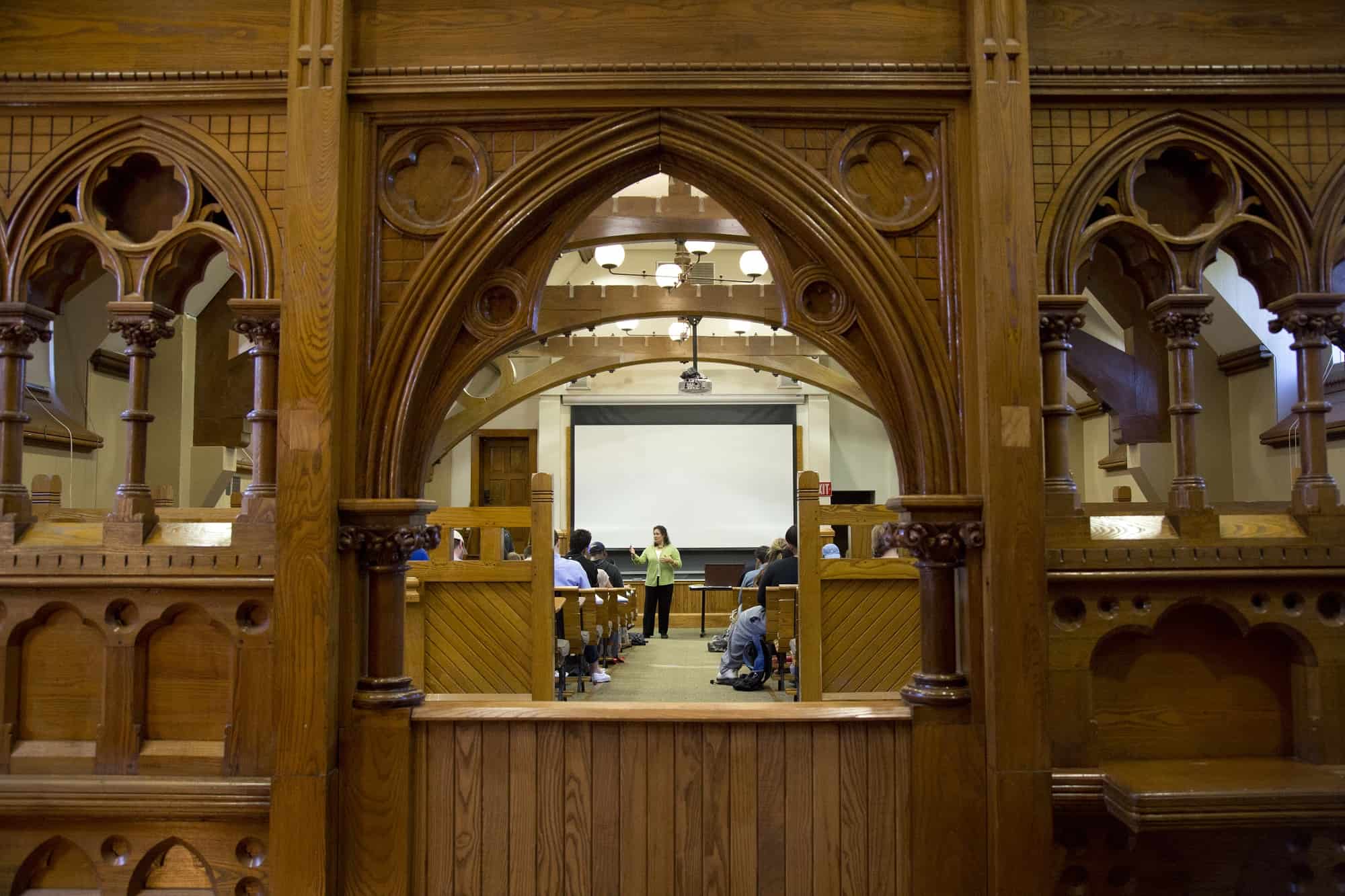
A professor speaks just beyond the detailed ornamental woodworking in a Seabury classroom.
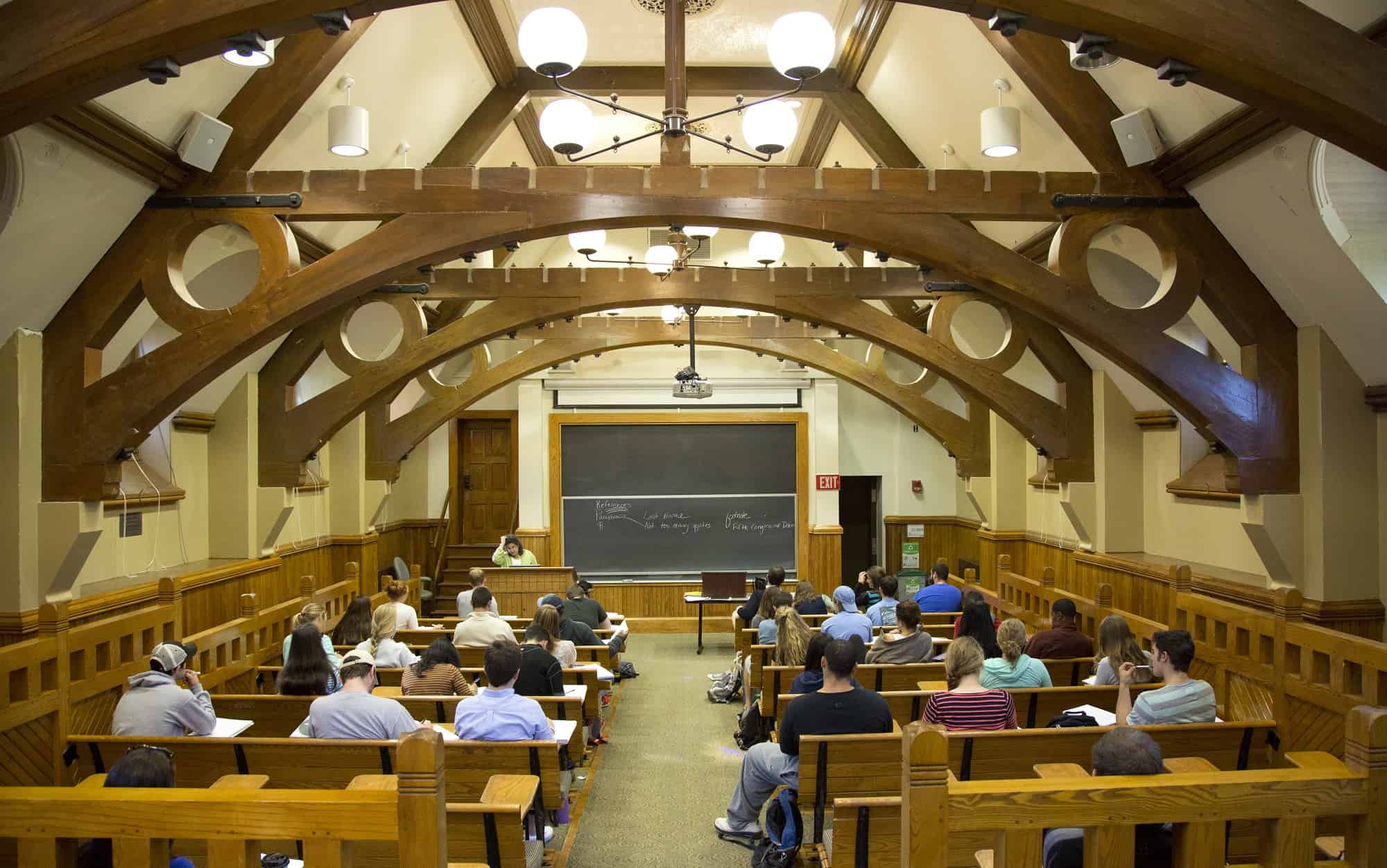
Students take in a lecture in a Seabury classroom.
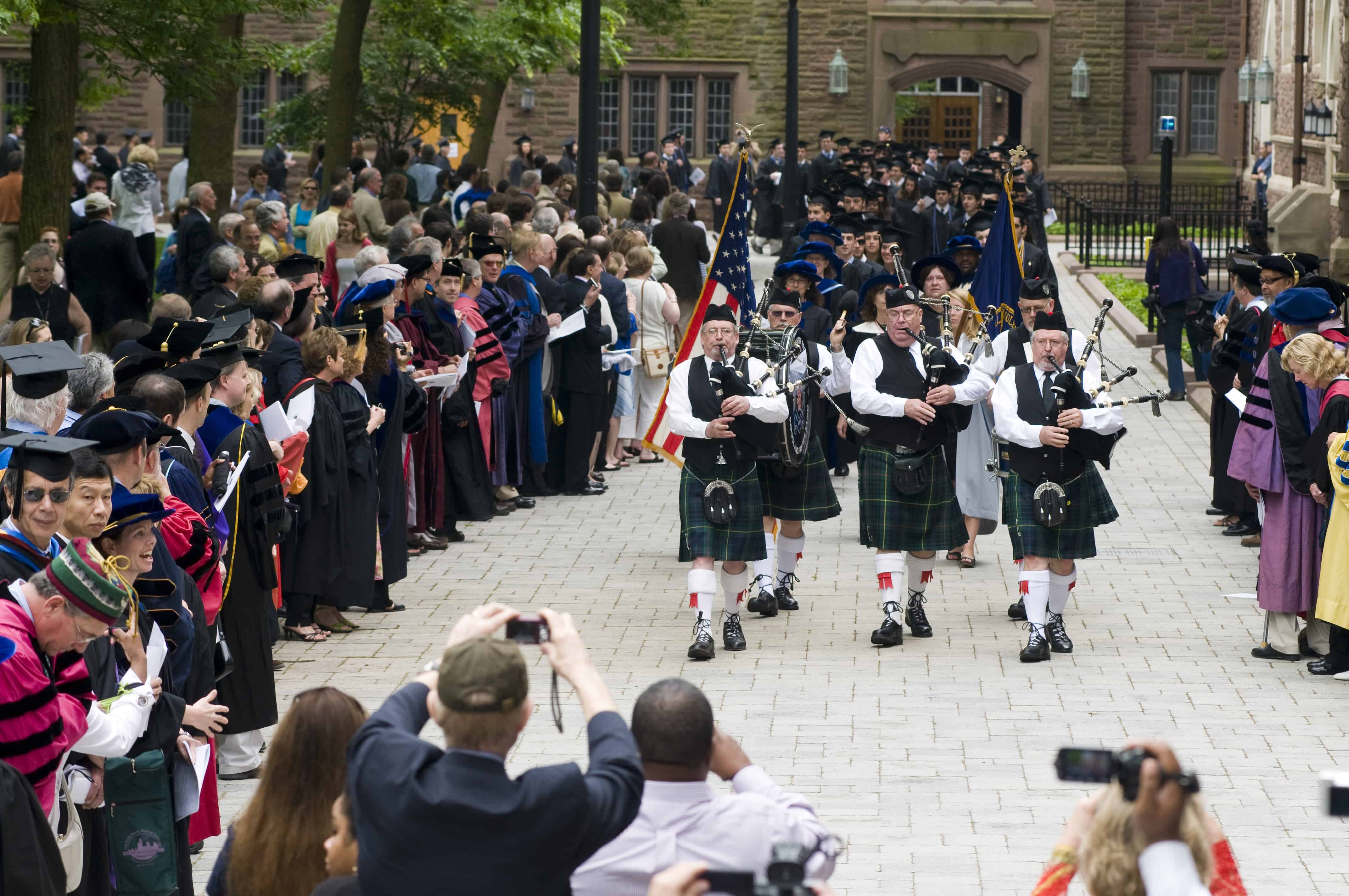
Bagpipers lead the annual Commencement processional march on the Long Walk.
