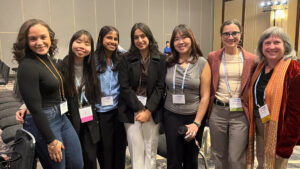
Students, Faculty, and Alumni Represent Trinity at International Neuropsychology Meeting
The 54th Annual North American Meeting of INS, “Neuropsychology in the Age of Innovation,” was held February 4-7, 2026, in Philadelphia.
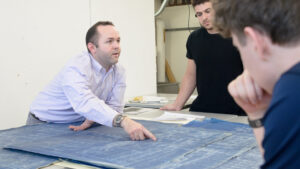
Trinity College students recently had the opportunity to put down their textbooks and pick up historic building plans to learn about some of the most iconic structures on campus.
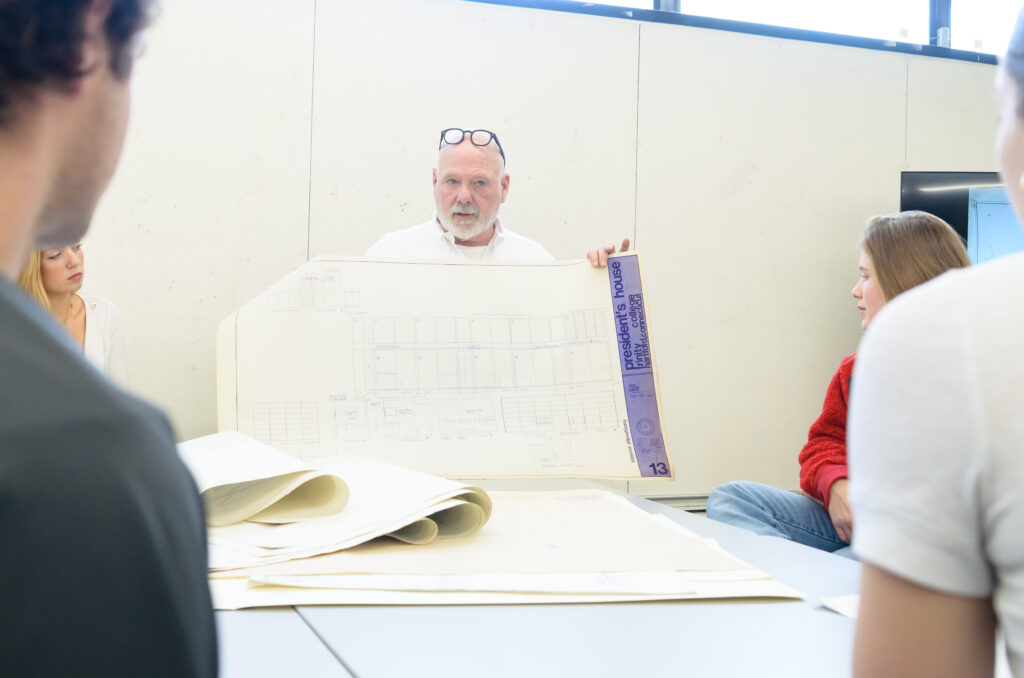
Students in “Modern Architecture: 1900 to Present,” taught by Visiting Assistant Professor of Fine Arts Willie Granston ’13, gathered in the Austin Arts Center on April 17 to study and discuss architectural plans of the president’s house, the Albert C. Jacobs Life Sciences Center (LSC), and the Clement Chemistry Building.
Joining the class session were Eric Stoykovich, college archivist and manuscript librarian, as well as Kent McCoy, now an associate principal at QA+M Architecture, who helped renovate the president’s house in the late 1990s while working at SmithEdwards Architects.
“It’s like a walk through time,” said Christopher Del Cristo ’25, an Italian studies major with a double minor in architectural studies and art history. “Clement was built in the 1930s because Trinity needed more space for the science students, but it also had to relate to the earlier buildings of the Long Walk. We have a lot of different periods [of architecture] on campus.”
Addie Shannon ’28 added that Trinity’s architecture is so interesting because it showcases a variety of styles, including Brutalism and Gothic Revival. “It’s fascinating to see how the architecture on campus evolved over time according to Trinity’s changing goals and architectural trends,” said Shannon, who intends to minor in architectural studies or art history.
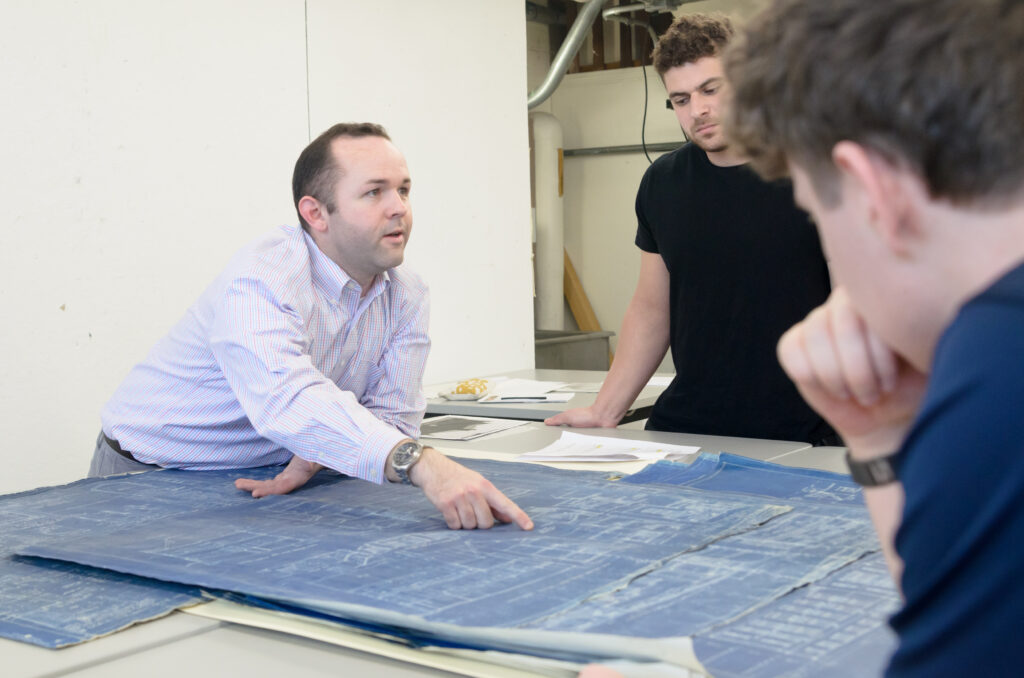
In addition to studying the drawing formats—which included pencil and ink on waxed linen, tracing paper, blueprints, and mylar—the students worked to analyze how the various plans fit the needs of the College at that time. They got to see the themes and lessons from the class reflected in their own on-campus surroundings via the class session as well as their homework, which was to complete a worksheet that led them through the architectural evolution of Trinity’s campus prior to the class.
Granston said, “The drawings we saw were all hand-drawn… In today’s digital world it’s an important thing to reiterate that there’s a human involved in this. You can see the process take shape and evolve in these drawings.” He added that architecture is not something that’s just two-dimensional, and becomes far more tangible when you can see the real buildings. “Going to walk through the Life Sciences Center and thinking about how the light moves, how space is shaped, your experience in the building with the textures… it’s not something we can effectively describe or convey on a screen in the classroom,” he said.
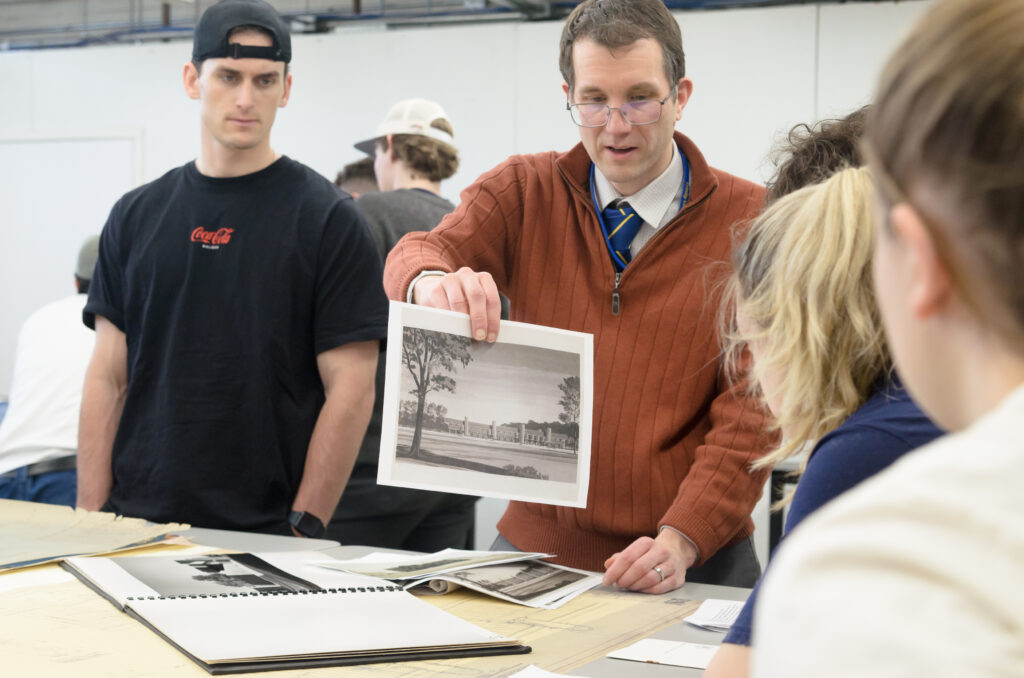
While a student at Trinity, Granston interned at SmithEdwards, where he first met McCoy. Eager to bring an architect into this discussion, Grant reached out to McCoy to assist during this class. “Kent was so important to this because he could speak to, ‘What was the goal of the client?’ He was in those meetings,” Granston said. The class had access to the original 1970s plans for the president’s house and those used for the 1990s renovation.
Critically analyzing floor plans, elevations, sections, and detail drawings encourages students to learn to be curious and pursue new ways of looking at things. “You can take those skills that we discussed in class and you can bring them anywhere,” Granston said. “If you think about the buildings of this campus as more than just a place for your class, but as something to study, you get a different viewpoint and a different approach to things.”
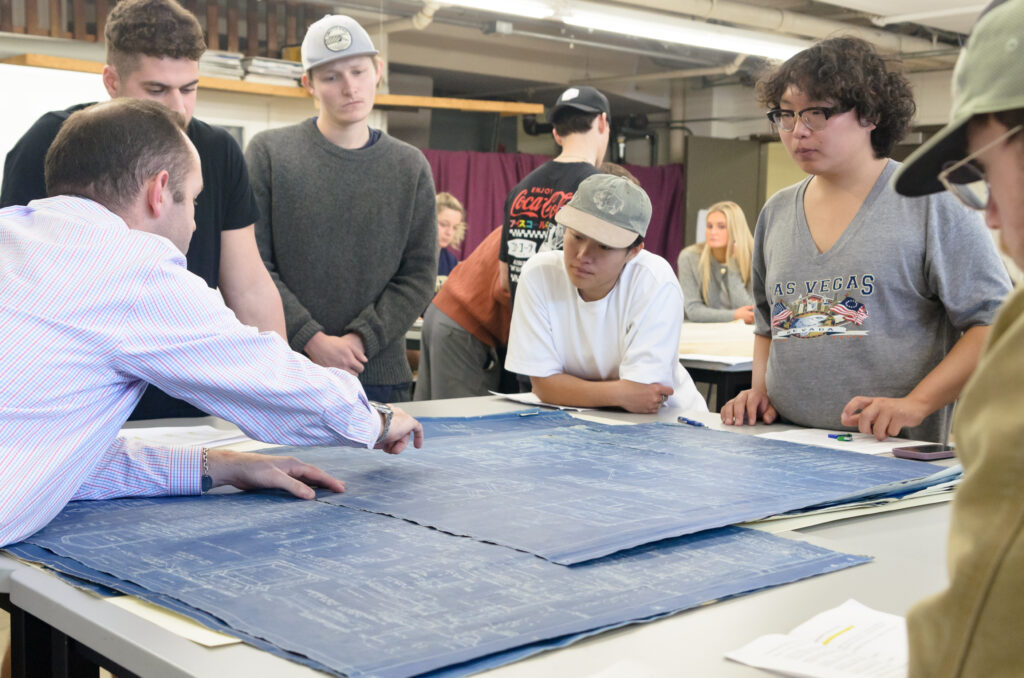
Del Cristo, while reflecting on architectural studies as a minor, praised the faculty in the department. “We have so many great resources within our professors; they all bring something special to the table,” he said. “I think we have room to expand into an architecture major. Trinity students definitely have the ability to design in a way that expands their skill set.”
Shannon added, “I feel a closer connection with the architecture of Trinity. I now know the history and ideas behind the designs.”
Granston said that it took a lot to plan this hands-on lesson. “The Watkinson Library staff was crucial. Eric Stoykovich and I worked together over multiple months to get access to these architectural drawings and I was so glad that Kent was able to fit us into his schedule,” Granston said. “These sorts of experiences remind us that Trinity College has so much to offer, both in the classroom and in a nontraditional classroom experience.”