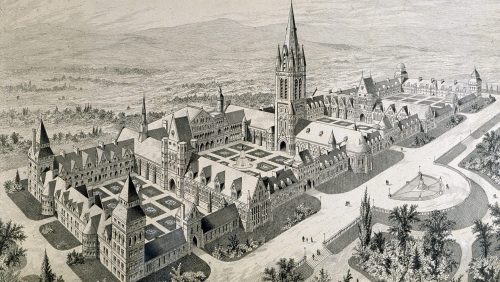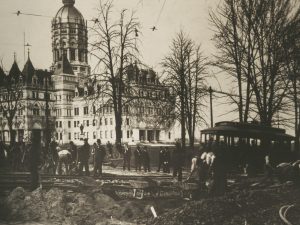The Search for a New Campus in 1872
Originally published in The Reporter, fall 1998.

by Peter Knapp ’65, College Archivist
The fall of 1998 marks the 120th anniversary of the completion of Seabury and Jarvis halls and of the beginning of the first academic year on Trinity’s Summit campus. The site was one of several a trustee committee considered in a selection process which involved consultation with Frederick Law Olmsted, the preeminent 19th-century American landscape architect.
For more than half a century after its founding in 1823, the College was located in downtown Hartford on the crest of a hill adjacent to Bushnell Park. In the years immediately following the Civil War, public sentiment favored putting this prized acreage to a different and public use. The State Legislature was then following the time-honored practice of alternating sessions between Hartford and New Haven, the rivalry was intensifying on the part of the two cities as to which would be come the permanent seat of government. In 1872, Hartford’s city fathers approached the Trinity board of trustees with an offer to purchase the campus as the site for a new state capitol building. President Abner Jackson, convinced of Trinity’s bright future, welcomed the offer as an opportunity for the College’s physical growth and institutional expansion in general. His persuasive views carried the day in spite of some displeasure on the part of alumni, and the trustees approved the sale of the campus to the city, agreeing to vacate the old site by mid-1878.
President Jackson appointed a committee of trustees with himself as chairman to determine a new location for the campus. By early 1873, the committee had completed its work, and Jackson issued a lengthy report. He noted that one of the committee’s first steps was to seek Frederick Law Olmsted’s advice regarding selection criteria, including “situation, extend, healthfulness and future surroundings” of sites. As quoted in the report, Olmsted’s reply to the committee was that, in his view, “all our flourishing Colleges have experienced no little embarrassment from the fact that ground originally taken for their buildings has provided to be much less than has been latterly needed. At Harvard, Amherst, Yale, Columbia, Princeton and others,” he continued, “the theory of a symmetrical general plan has been abandoned, new buildings planted in front of old ones, the original front changed, ground intended as a park or campus built over, adjoining ground annexed at greater cost, and at last detached sites at a distance from the original buildings acquired and built upon.” Olmsted recommended that Trinity purchase a minimum of 60 acres of land, “of which about one-half should be reserved permanently for the College Common and building sites; the remainder laid out in a manner adapted to be inconvenient for commercial purposes, but suitable for villa residences…the market value of the lots would in five years largely extend the cost to the College of the land and these improvements (…water, gas, roadways, planting trees, etc.).” Such an arrangement would provide “a very ample site for the Institution absolutely free of cost.”
Following Olmsted’s advice, the committee formulated selection criteria. Principally, the site had to consist of at least 30 to 40 acres with ample space for present and future buildings “and a park with proper landscape effects and fine distant views, which together with architectural beauty in the Buildings would possess no little power to refine the taste and elevate the character.” Other criteria were health (e.g., the avoidance of poorly drained, low-lying land for fear of disease), relative proximity to places which “the officers and students would have occasion to visit,” such as libraries and museums, and “the general character of the vicinity.”
While President Jackson was in England during the summer of 1872 engaging the services of the architect William Burges, the other committee members were beginning to examine a number of available properties. Three emerged for primary consideration. Jackson indicated on a pocket map of Hartford the location of two of the sites that were relatively near the Old Campus. One of these, the Penfield property, located west of the Old Campus, was bounded on the south by Park Street, to the north and west by the Park River, and to the east by Babcock Street. In the context of 1998, this track lies northeast of Pope Park, and encompasses Park Terrace/Sigourney Street on the west, as well as Interstate 84 and the Aetna Inc. parking lots with the railroad as a northern boundary. The selection committee favored the Penfield tract’s proximity to the Old Campus, the elevated plateau for buildings that it offered, an attractive wooded area on the north and west, and the presence of Park River, which lent “an element of grace.” However, the 55-acre parcel was near industrial plants, housing construction in the area was on the rise, and the railroad presented an audible problem. As President Jackson noted in the report, “the noise of the cars and of the steam whistle are heard near at hand with startling effect.” The board of trustees nonetheless felt that the property’s advantages outweighed its disadvantages, but when the committee learned that several acres had already been scheduled for sale to another party, negotiations for the purchase were terminated.
The committee then turned its attention to the other sites–the Thrall property in the Blue Hills area northwest of the city, and a tract of approximately 78 acres, comprising properties owned by several individuals, situated south of Vernon Street. The Thrall property was soon dismissed from further consideration because of its remote location. The Vernon Street property, on the other hand, offered many advantages. Bordered on the west by Rocky Ridge, on the east by Broad Street, and on the south by New Britain Avenue, it was situated suitably far from the bustle of the city’s commercial center, and enjoyed sweeping views to the east President Jackson noted that the property was superior in regard to health because it offered “a plateau for large masses of buildings resting on deep gravel beds perfectly dry and free from all malarious influence” Furthermore, the perimeter of the acreage was subdividable for “villas,” and a grand approach to the site could be had by arranging for the city to run an avenue fro Washington Street to the foot of the property on Broad Street. Satisfied with the Vernon Street site, the committee forwarded its recommendation to the board of trustees, and the purchase was arranged. The city soon created Brownell Avenue for access to the new campus, but for reasons unknown the trustees never pursued the villa concept.
In concluding his report, President Jackson stated that the committee “felt from the first that the paramount consideration was to secure for the College the best site, not for today nor for tomorrow but for all time.” Dying suddenly in 1874, he did not witness the construction of Seabury, Jarvis, and Northam Towers on the Vernon Street property, but the care taken to find a new site for the College resulted in a campus of unsurpassed beauty.
![Trinity College Old Campus, View from northeast of demolition of Jarvis Hall (1825-1878) and Seabury Hall (1825-1878) [note on photo: No. 49 of set of stereo views of Hartford published by W.N. Cooms, Hartford] CREATOR Cooms, W. N. (photographer, American, act. 1878)](https://www.trincoll.edu/bicentennial/wp-content/uploads/sites/145/2023/03/10.2307_community.33120332-1-scaled-1-300x225.jpg)
